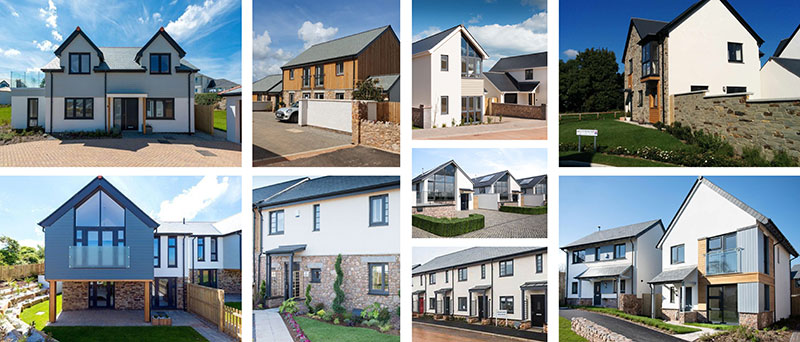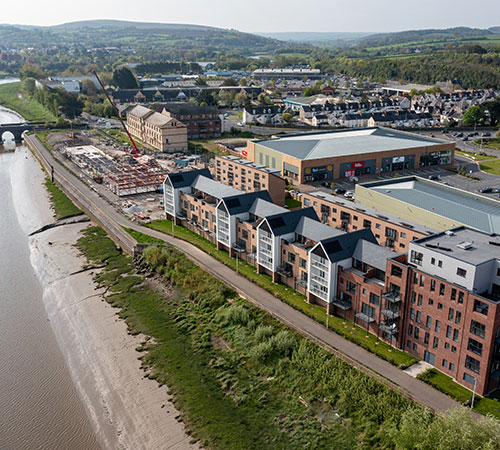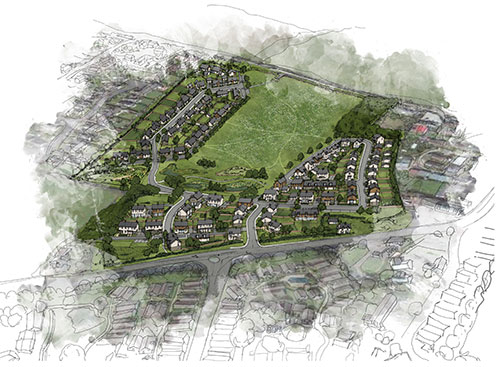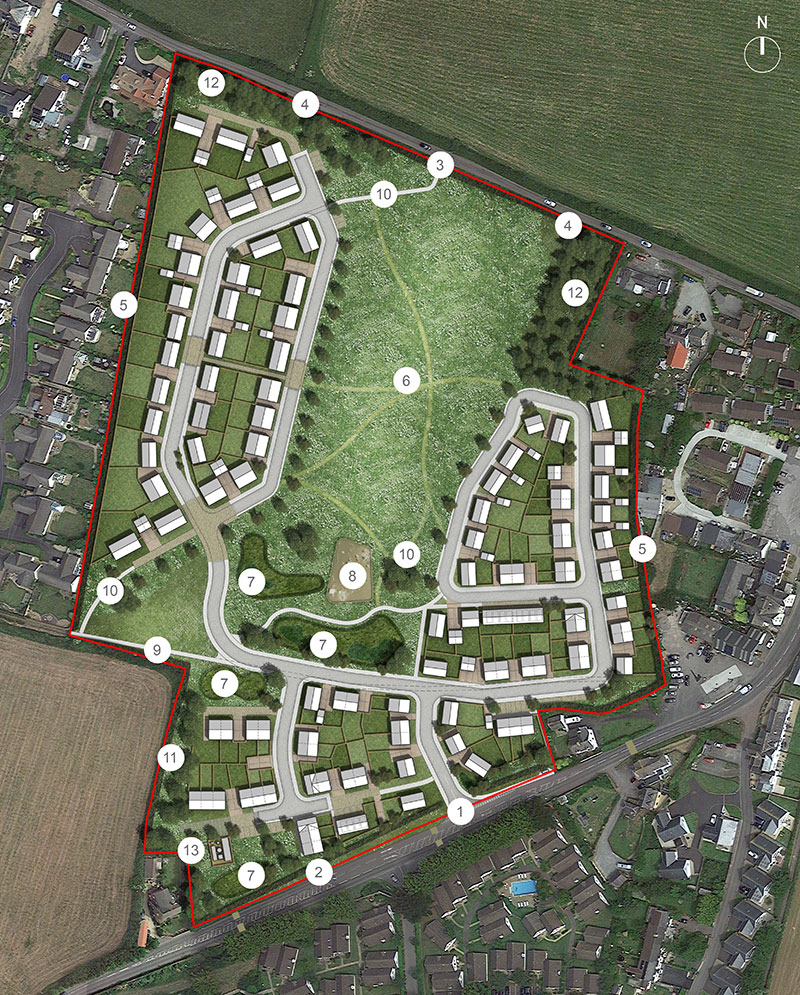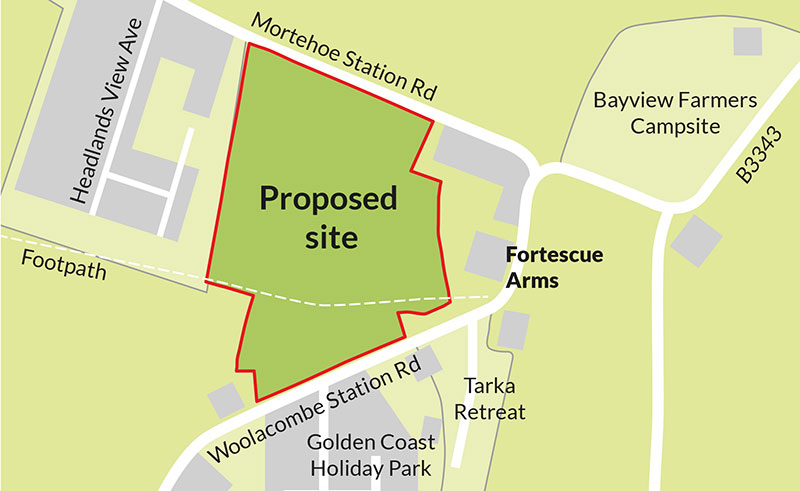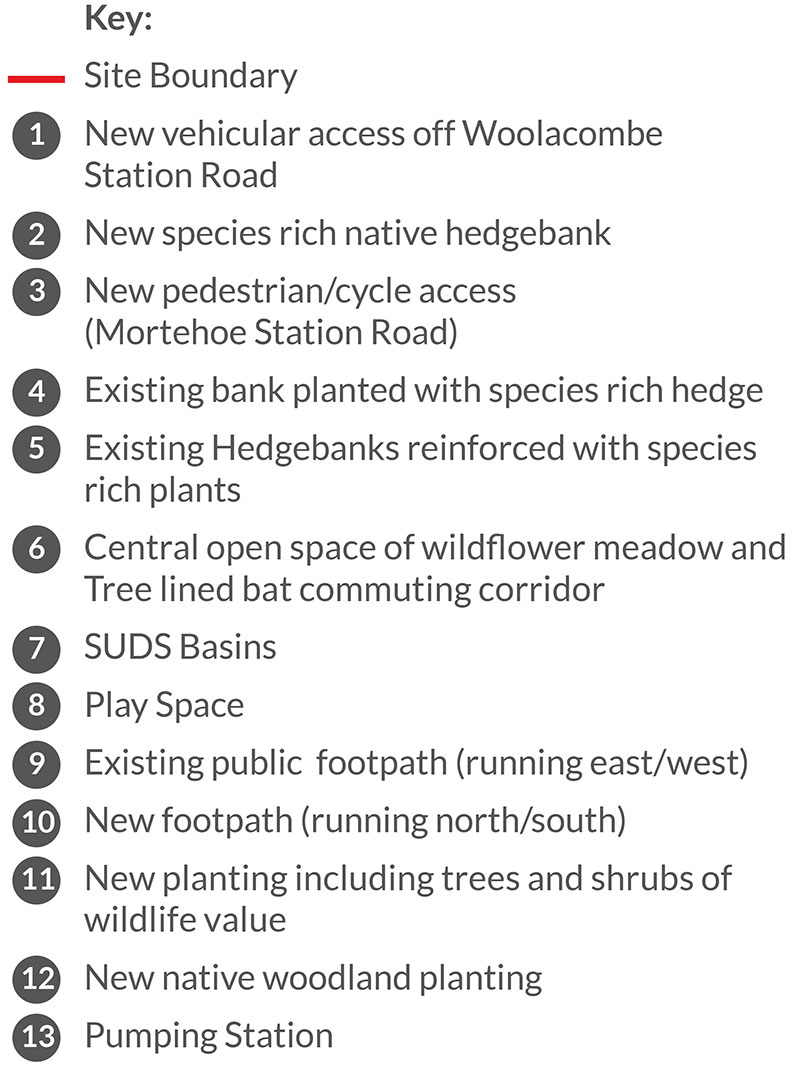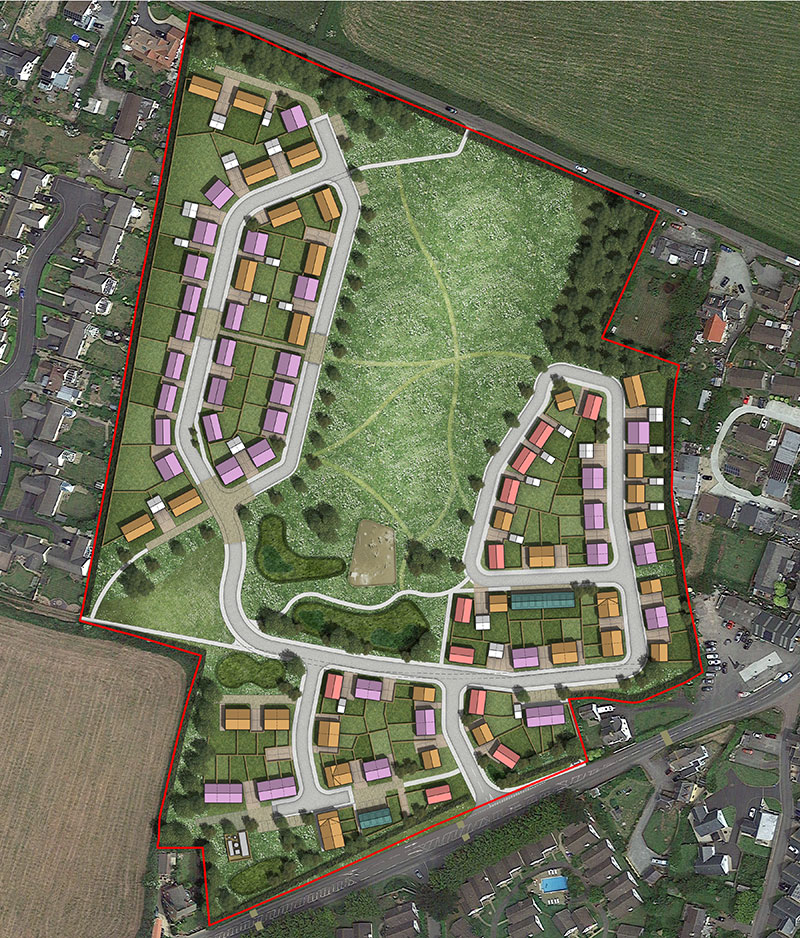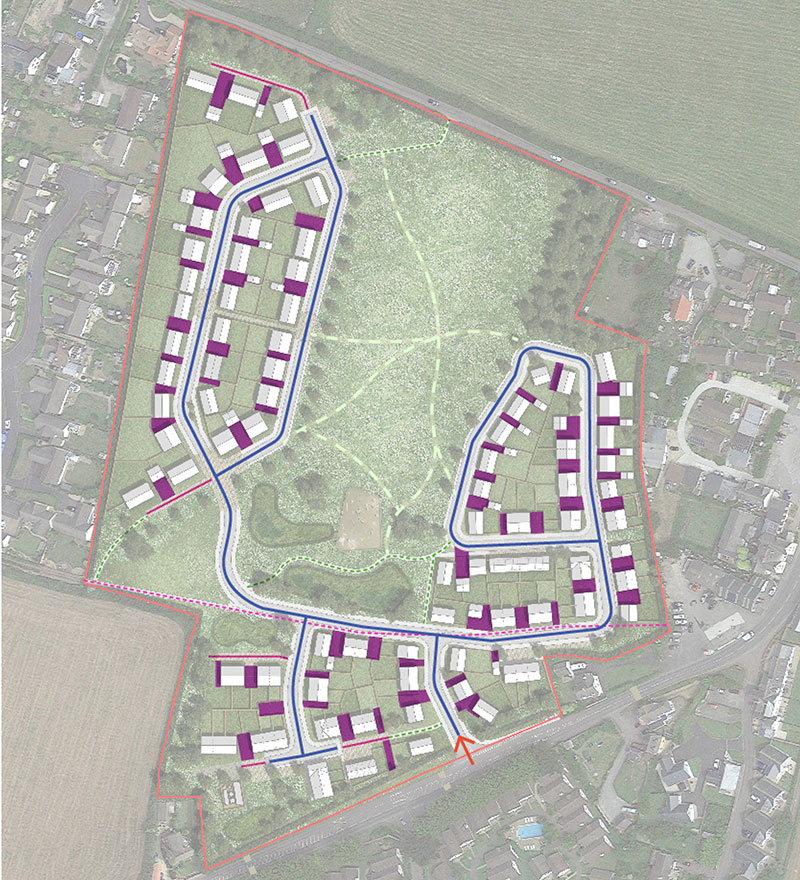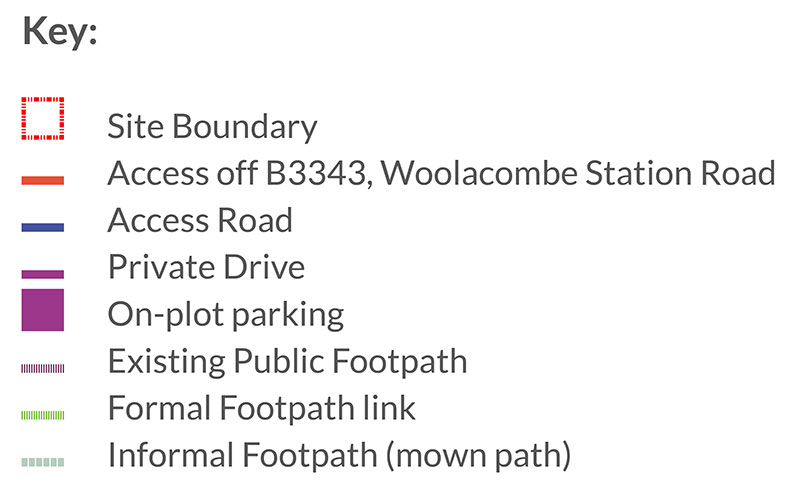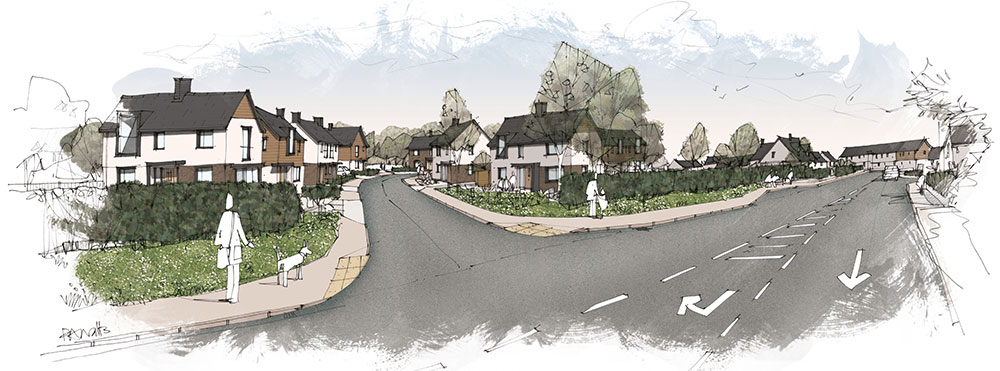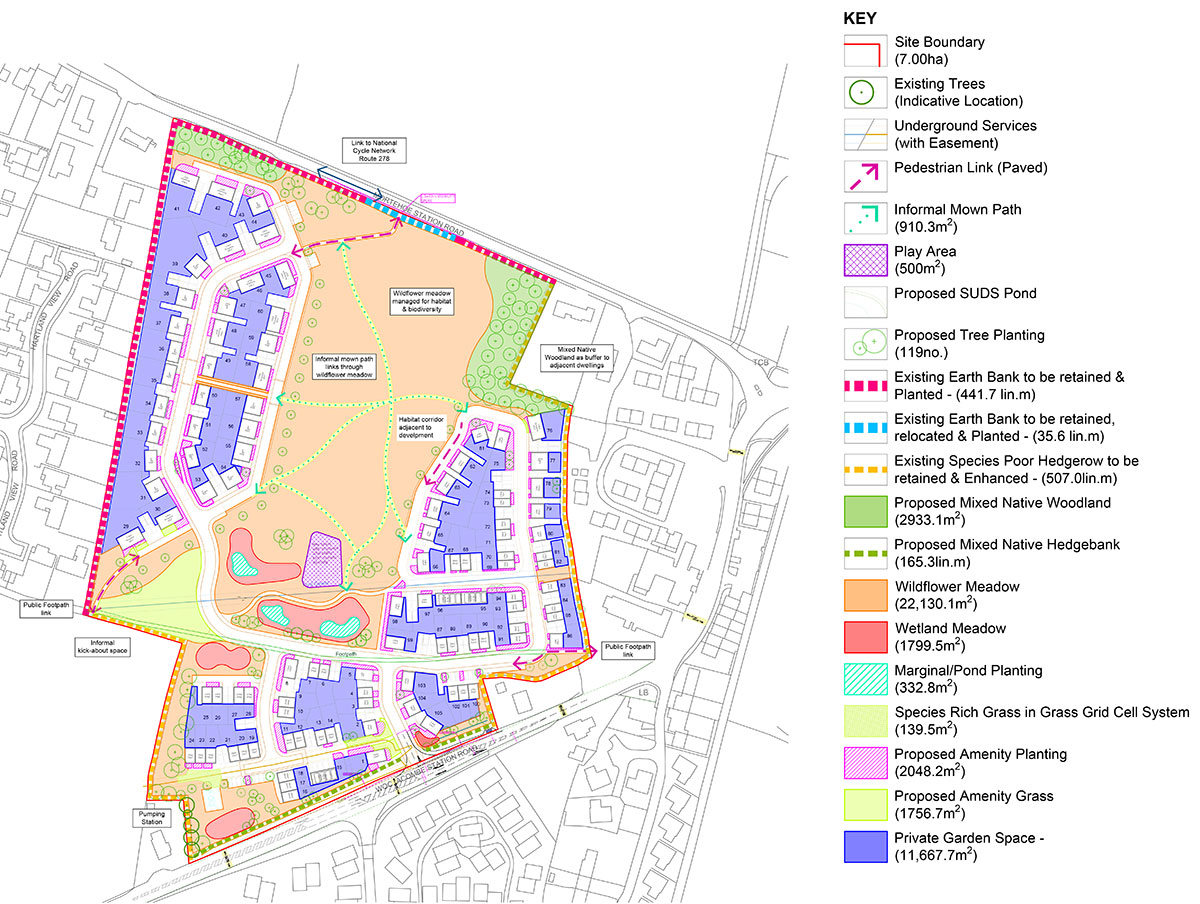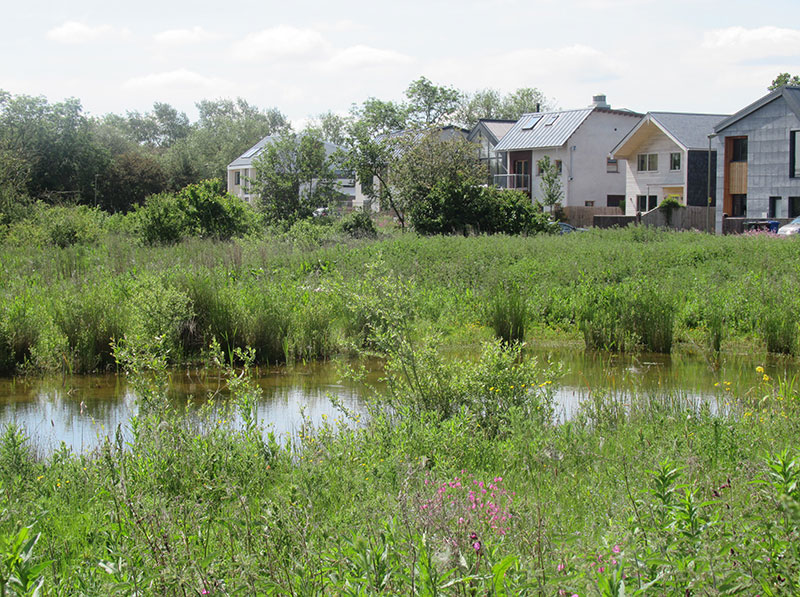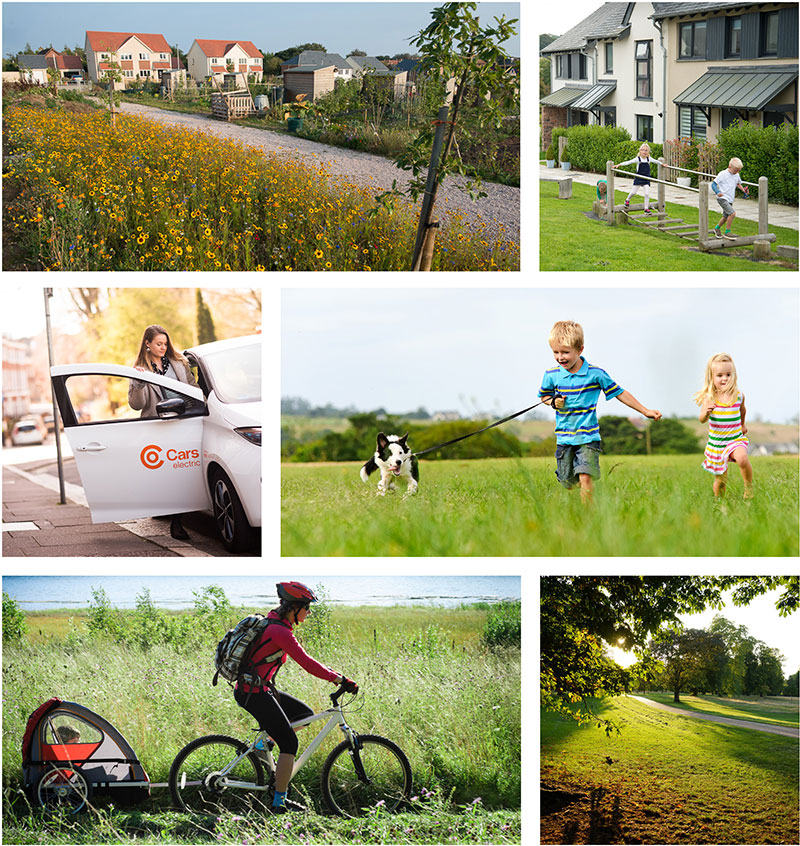Introduction
A shortage of housing stock is driving prices up – and driving people out of their own communities.
There are many causal factors. It began with the ‘Right to Buy’ programme in the 1980s which saw 2,500 Council houses in North Devon alone move into private ownership. Yet the promised like-for-like replacements did not keep pace.
Since then, as well as reduced building rates (exacerbated by recent economic, resourcing and supply chain issues along with the pandemic) we’ve seen restricted lending, labour and materials shortages, and a diversion of rental stock to holiday lets and second homes.
The resulting lack of availability has pushed average house prices in North Devon to 15 times the average wage – amongst the highest ratios in England.

